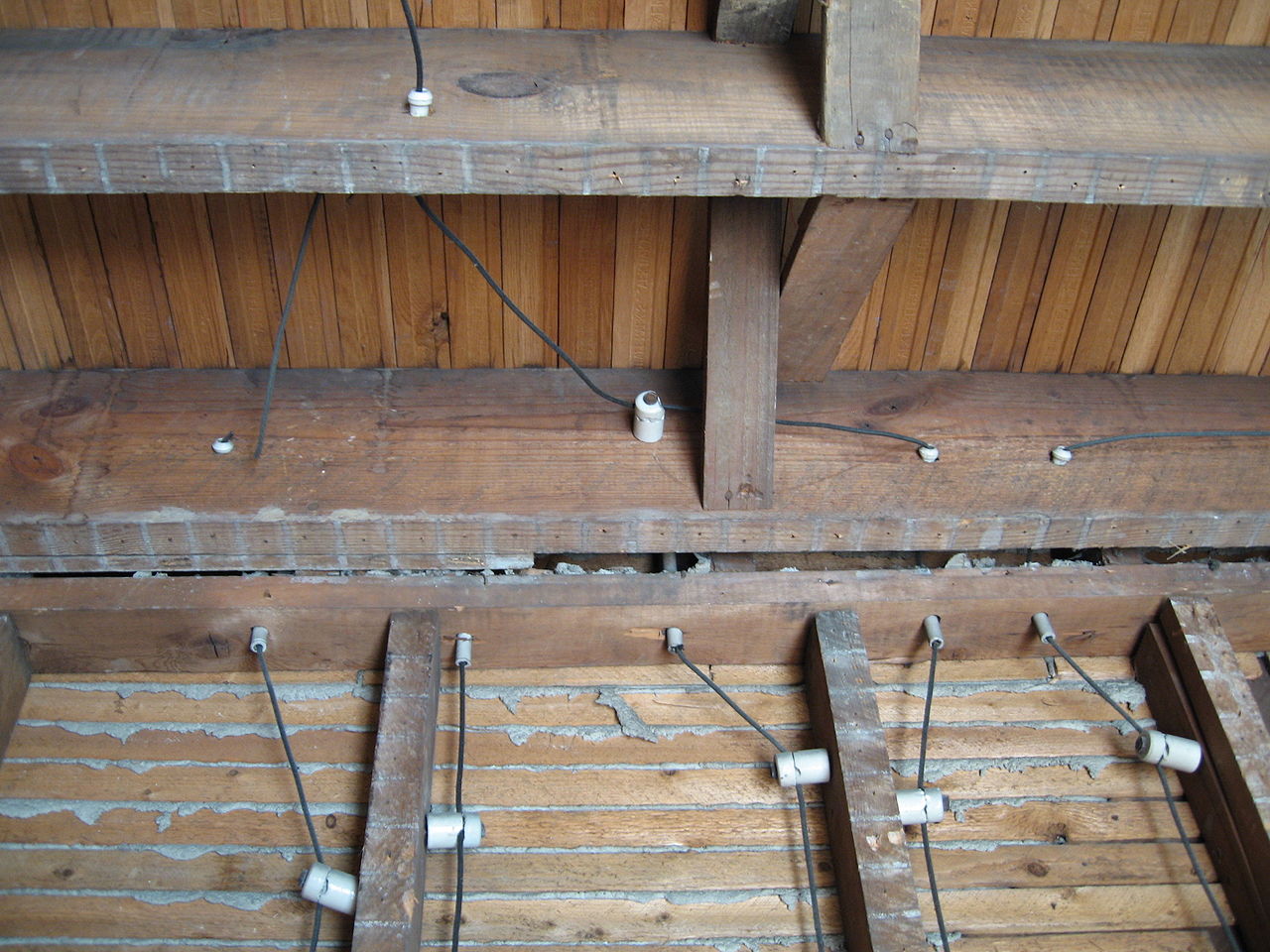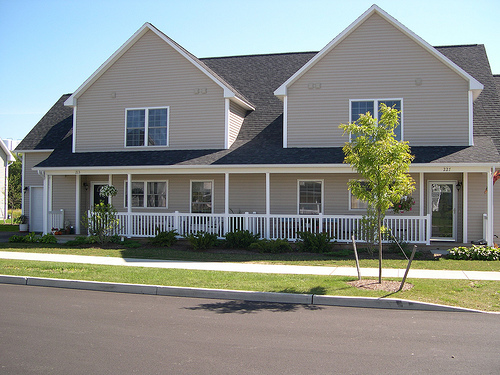While the technology used to create most things has changed drastically, house building techniques haven’t changed that much in 100 years. Yes, house wiring techniques have improved… going from the old-fashioned “knob and tube” wires of the 1930s (see image below) to modern shielded wires.
 And they didn’t have sheetrock (aka. plasterboard) in the 1930s, they used lath and plaster instead. But notice that the studs look remarkably similar to how houses are still created today. Almost everything has been automated these days except houses, they are still built individually. So we’ve seen some small incremental improvements but not much in the way of major transformational shifts. But there are possibilities on the horizon. Alternative House Building Methods can be easier to build, more economical, more earth-friendly, and/or more energy-efficient. Recently we posted an article about 3-D Printed Houses but there are many other options in the works as well.
And they didn’t have sheetrock (aka. plasterboard) in the 1930s, they used lath and plaster instead. But notice that the studs look remarkably similar to how houses are still created today. Almost everything has been automated these days except houses, they are still built individually. So we’ve seen some small incremental improvements but not much in the way of major transformational shifts. But there are possibilities on the horizon. Alternative House Building Methods can be easier to build, more economical, more earth-friendly, and/or more energy-efficient. Recently we posted an article about 3-D Printed Houses but there are many other options in the works as well.
Rammed Earth
One system that has been around since ancient times and saw a bit of a comeback during the 1970s energy crisis is “Rammed Earth”. Basically, dirt is compacted into bricks, blocks, or forms and then used to build homes. The modern version is called “Structural Insulated Rammed Earth” the system below uses 7′” of earth, 4″ of insulation, and another 7″ of earth, so it has “thermal Mass” and insulation. It does include some concrete in the mix but much less than traditional concrete. You can add some tint to the walls, but they don’t require painting and are pretty much impervious to fires so they would be a good choice for places subject to forest fires, like California.
Wood Legos
A Belgian company, Gablock, has developed an interesting system that looks very similar to wooden Legos with an insulated center that can be quickly stacked to create the walls of a house extremely quickly. They are not quite as earth-friendly as rammed earth but are easy to assemble on-site with very little waste. The blocks are attached to a poured concrete slab and the corners are reinforced.
The following video also includes information about building with “Structural Insulated Panels” (SIPs) which are basically sandwiches of plywood with styrofoam in the middle. Another technique used in many commercial buildings these days is “Steel Construction” rather than using wood 2x4s, steel uses metal instead but otherwise is very similar to traditional homebuilding. The advantage is that steel frames are thinner and lighter than wood, while still being strong and it doesn’t rot like wood.
Hempcrete
An interesting alternative to concrete blocks is “hempcrete” another system similar to Legos but this one may actually be more earth-friendly. The blocks are lightweight and made of rapidly renewable hemp (which grows much faster than the wood used to make “Gablocks”) and lime. In addition to being lightweight, it is fire resistant and easy to build with.
Styrofoam and Concrete Homes
Concrete is great for its compressed strength, and its thermal mass but it conducts heat much too easily so it needs some sort of insulation. Styrofoam on the other hand is great at insulating but isn’t very strong and has virtually zero thermal mass. But what if we combined the two? By making styrofoam molds and pouring them full of concrete you can get the best of both worlds. This system of styrofoam and concrete is called Insulated Concrete forms (ICF). The outside can be covered with any traditional siding method from stucco, to wood or even brick. The inside is covered with standard drywall. ICF systems can reduce the home’s heating and cooling load by 30-40%.
Conclusion:
There are a variety of Alternative House Building Methods that are just coming into their own and each has its own advantages and disadvantages but they also have a variety of advantages over conventional “stick-built” houses. One thing that keeps us building the old way is simply that so many builders are familiar with the old methods. As more customers demand these new systems, and more builders use the new systems, they will begin to gain momentum and we will see a greater percentage of non-traditional houses.

